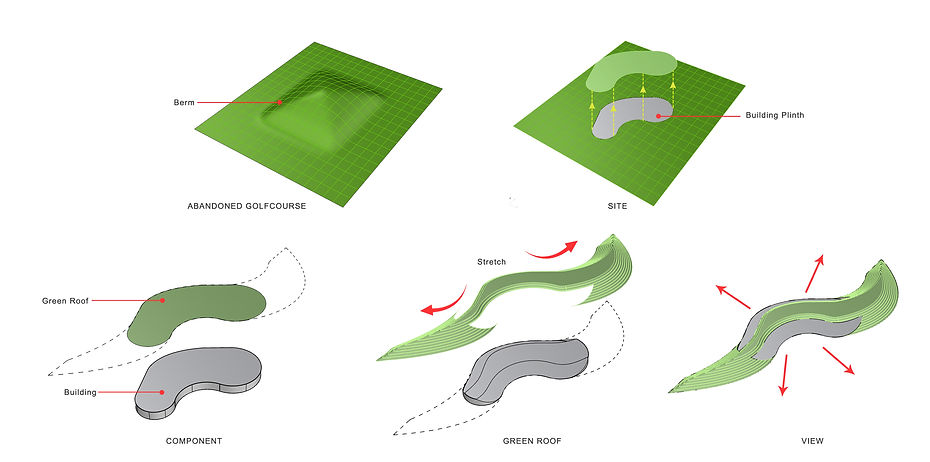top of page
.png)



Taiping Learning Center is situated in the former golf course. We wish to remain the green patch as much as possible at the proposed site, therefore we use the concept of berm in this proposal. The site is raised and tapered at all sides with the existing greenery extended to the top of this building, the windows are stretched wide to allow direct contact to the nature.
bottom of page